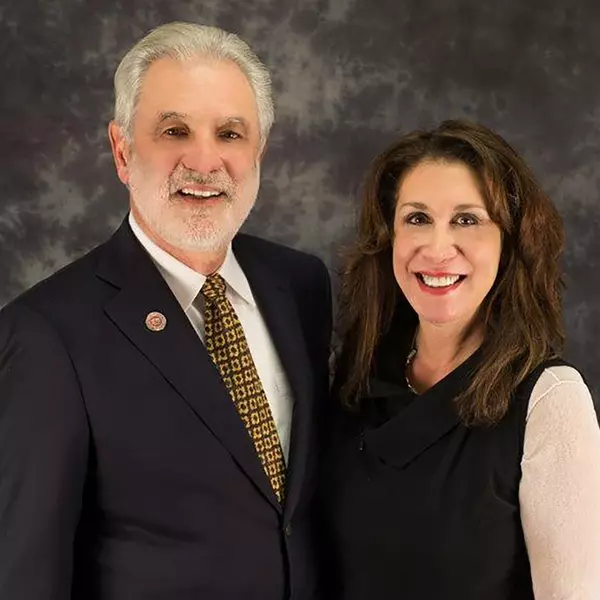
3 Beds
4 Baths
2,045 SqFt
3 Beds
4 Baths
2,045 SqFt
Key Details
Property Type Single Family Home
Sub Type Single Family Residence
Listing Status Active Under Contract
Purchase Type For Sale
Square Footage 2,045 sqft
Price per Sqft $312
Subdivision Rosedale
MLS Listing ID 8481683
Style Urban Contemporary
Bedrooms 3
Full Baths 1
Half Baths 1
Three Quarter Bath 2
HOA Y/N No
Abv Grd Liv Area 2,045
Year Built 2020
Annual Tax Amount $3,814
Tax Year 2024
Lot Size 1,795 Sqft
Acres 0.04
Property Sub-Type Single Family Residence
Source recolorado
Property Description
Designed with clean lines and upscale finishes, this home offers exceptional city and mountain views from TWO private rooftop decks, including a fully covered, west-facing deck that frames the skyline and Front Range in every season. Whether it's sunrise over downtown or sunset over the Rockies, the views are truly standout.
The open main level features real recently refinished oak hardwood floors and a sleek kitchen with soft-close cabinetry, a large quartz waterfall island, custom black iron shelving, under-cabinet lighting, pantry storage, and Bosch appliances. The living area includes a quartz-wrapped fireplace, pre-wired in-ceiling speakers, and a modern mono-rail staircase with wood treads and welded iron railings.
Upstairs offers dual bedroom suites, each with designer tile, Euro-glass showers, quartz countertops, and contemporary lighting. Generous Andersen windows provide natural light throughout all levels.
The rooftop level showcases two separate outdoor spaces, perfect for entertaining, relaxing, or simply enjoying the panoramic mountain and city views.
Additional features:
• Central networking panel
• High-efficiency furnace and water heater
• Central A/C
• 1-car garage with WiFi-enabled opener + 220V EV charging
• Fenced yard with concrete patio, grass, sprinklers (front & back)
• No HOA
A rare blend of style, location, walkability and year-round views in one of Denver's most dynamic neighborhoods.
Location
State CO
County Denver
Interior
Interior Features Eat-in Kitchen, Kitchen Island, Open Floorplan, Primary Suite, Quartz Counters, Smoke Free, Walk-In Closet(s)
Heating Forced Air, Natural Gas
Cooling Central Air
Flooring Carpet, Tile, Wood
Fireplaces Number 1
Fireplaces Type Gas, Living Room
Fireplace Y
Appliance Cooktop, Dishwasher, Disposal, Dryer, Microwave, Oven, Refrigerator, Smart Appliance(s), Washer
Exterior
Exterior Feature Private Yard
Parking Features Floor Coating, Insulated Garage
Garage Spaces 1.0
Fence Full
Utilities Available Cable Available, Electricity Connected, Natural Gas Connected
Roof Type Shingle
Total Parking Spaces 1
Garage No
Building
Lot Description Irrigated, Sprinklers In Front
Sewer Public Sewer
Water Public
Level or Stories Three Or More
Structure Type Frame,Stucco,Wood Siding
Schools
Elementary Schools Asbury
Middle Schools Grant
High Schools South
School District Denver 1
Others
Senior Community No
Ownership Individual
Acceptable Financing Cash, Conventional, FHA, VA Loan
Listing Terms Cash, Conventional, FHA, VA Loan
Special Listing Condition None

6455 S. Yosemite St., Suite 500 Greenwood Village, CO 80111 USA
GET MORE INFORMATION

REALTORS®






