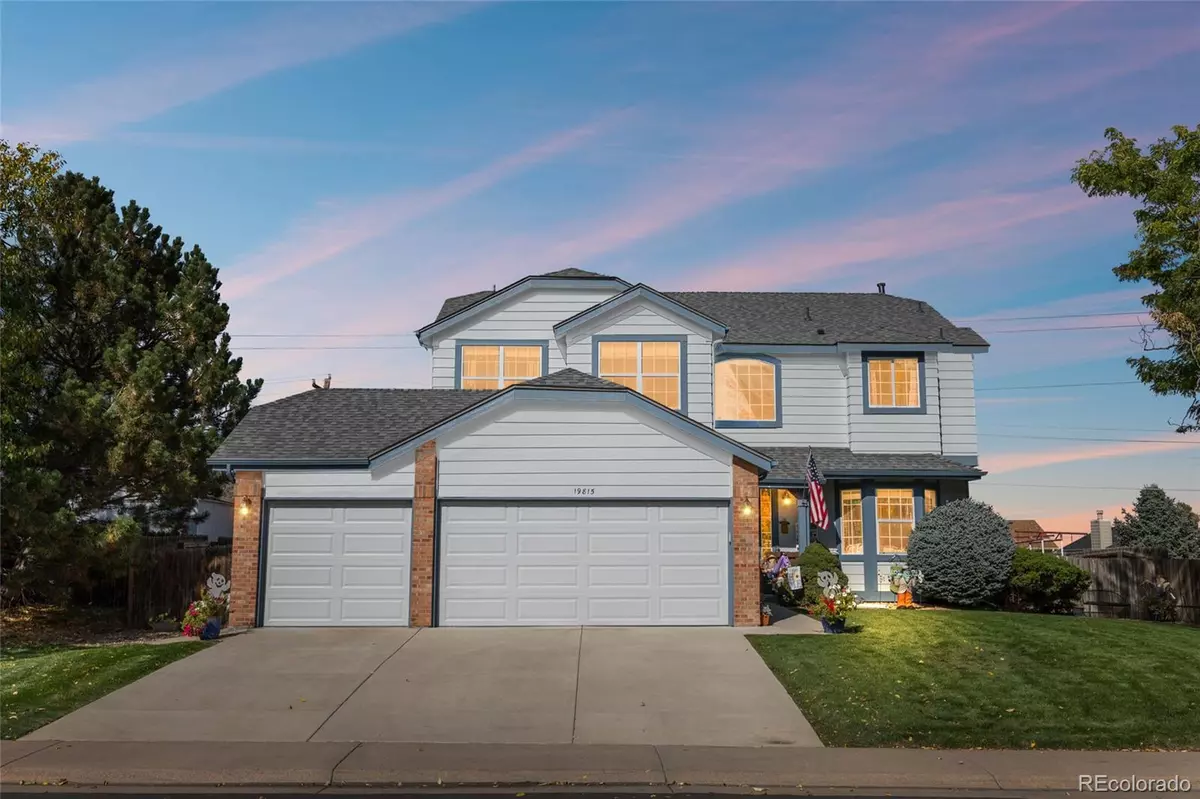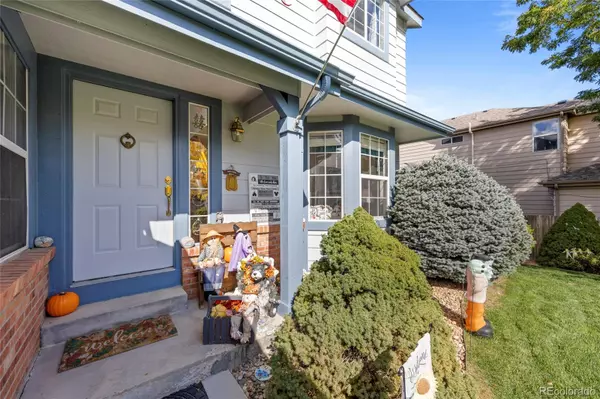
5 Beds
3 Baths
3,138 SqFt
5 Beds
3 Baths
3,138 SqFt
Key Details
Property Type Single Family Home
Sub Type Single Family Residence
Listing Status Active
Purchase Type For Sale
Square Footage 3,138 sqft
Price per Sqft $191
Subdivision Smoky Ridge
MLS Listing ID 3898847
Style Traditional
Bedrooms 5
Full Baths 3
Condo Fees $284
HOA Fees $284/Semi-Annually
HOA Y/N Yes
Abv Grd Liv Area 2,538
Year Built 1993
Annual Tax Amount $3,524
Tax Year 2024
Lot Size 7,362 Sqft
Acres 0.17
Property Sub-Type Single Family Residence
Source recolorado
Property Description
With 5 bedrooms, 3 bathrooms, and an oversized 3-car garage, there's room for everyone to live, work, and play. Pride of ownership shines throughout, as this home has been lovingly cared for by its original owners — inside and out.
Step inside to discover a thoughtfully designed main level featuring a formal living room, a spacious dining room, and a large family room with a cozy gas fireplace that flows seamlessly into the eat-in kitchen. A main floor bedroom (currently used as an office) sits conveniently next to a full bathroom, perfect for guests or multi-generational living. The generous laundry room offers access to both the backyard and garage
Just off the kitchen, you'll find a partially covered deck, ideal for year-round BBQs and outdoor entertaining. Whether you prefer sunshine or shade, this space is designed for gathering and relaxing.
Upstairs, you'll find four full-size bedrooms and two bathrooms, including a luxurious primary suite with enough space for a king-sized bed, multiple dressers, and a cozy sitting area. The attached 5-piece en-suite bathroom features dual sinks, makeup vanity, a walk-in shower, and a Roman soaking tub. All secondary bedrooms are generously sized to ensure comfort for family and guests alike. A second full bath serves these rooms with ease. The home is also equipped with a whole-house attic fan, offering improved energy efficiency.
The 3-car garage is spacious and well-organized, perfect for vehicles and storage. The unfinished basement adds even more potential with plenty of storage space and room for future expansion.
Recent updates include a new HVAC system and water heater (both less than a year old), providing peace of mind for years to come.
Located just steps from Peakview Elementary, community parks, and walking trails, this home offers the perfect balance of comfort, convenience, and community.
Location
State CO
County Arapahoe
Rooms
Basement Unfinished
Main Level Bedrooms 1
Interior
Interior Features Eat-in Kitchen, Entrance Foyer, Five Piece Bath, Kitchen Island, Primary Suite, Walk-In Closet(s)
Heating Forced Air
Cooling Central Air
Flooring Carpet, Tile, Wood
Fireplaces Number 1
Fireplaces Type Family Room, Gas
Fireplace Y
Appliance Cooktop, Dishwasher, Disposal, Oven, Refrigerator
Exterior
Garage Spaces 3.0
Fence Full
Roof Type Composition
Total Parking Spaces 3
Garage Yes
Building
Lot Description Level
Sewer Public Sewer
Water Public
Level or Stories Two
Structure Type Brick,Wood Siding
Schools
Elementary Schools Peakview
Middle Schools Thunder Ridge
High Schools Eaglecrest
School District Cherry Creek 5
Others
Senior Community No
Ownership Individual
Acceptable Financing Cash, Conventional, FHA, VA Loan
Listing Terms Cash, Conventional, FHA, VA Loan
Special Listing Condition None
Pets Allowed Yes
Virtual Tour https://showcase.crestline.media/19815_e_belleview_pl-1383

6455 S. Yosemite St., Suite 500 Greenwood Village, CO 80111 USA
GET MORE INFORMATION

REALTORS®






