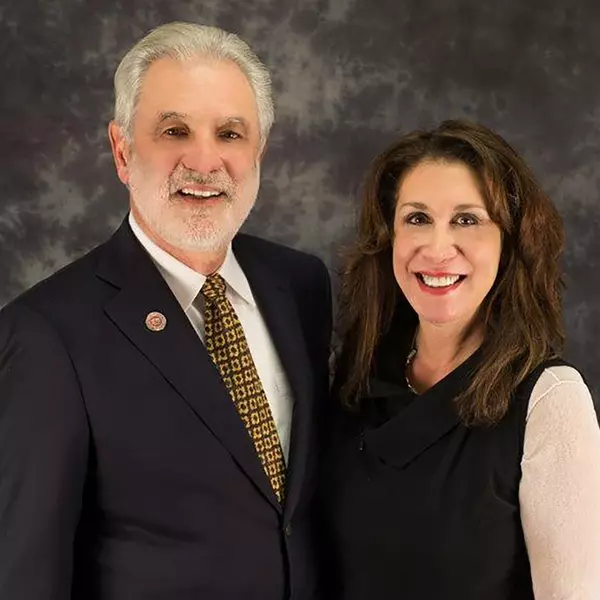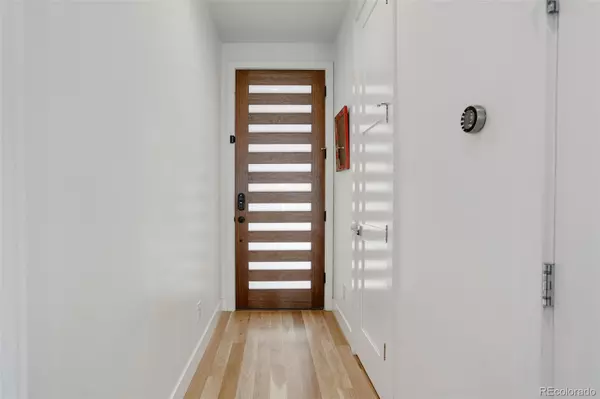
4 Beds
4 Baths
2,453 SqFt
4 Beds
4 Baths
2,453 SqFt
Key Details
Property Type Townhouse
Sub Type Townhouse
Listing Status Active
Purchase Type For Rent
Square Footage 2,453 sqft
Subdivision Berkeley
MLS Listing ID 9363634
Style Contemporary
Bedrooms 4
Full Baths 2
Half Baths 1
Three Quarter Bath 1
HOA Y/N No
Abv Grd Liv Area 2,453
Year Built 2017
Property Sub-Type Townhouse
Source recolorado
Property Description
Main Level: Open-concept kitchen, dining, and living areas with a sleek double-sided fireplace and a dedicated office space. The kitchen features a 5-burner gas cooktop, double oven/microwave, beverage refrigerator, and ample storage with pull-out drawers.
Second Level: Primary suite with a 5-piece bath and walk-in closet, plus two additional bedrooms—one with a private deck—and a centrally located laundry room.
Top Level: Private bedroom with its own rooftop deck, flexible living space with additional covered and uncovered decks, wet bar, and stylish 3/4 bath with heated floors. Each room on this level has its own heating and cooling system for year-round comfort.
Extras: Custom lighting, dimmer switches, NEST thermostat, keyless entry, and landscaped planters on the ground and rooftop decks.
Enjoy immediate access to local dining, shopping, coffee shops, recreation, and parks—all within a short walk of your new home.
?? Available November 15th, 2025 — contact me to schedule a showing!
Security deposit is equal to one months rent, tenant pays: electric, gas, water/waste water, renter's insurance, cable/media, alarm monitoring.
Location
County Denver
Rooms
Basement Crawl Space
Interior
Interior Features Ceiling Fan(s), Eat-in Kitchen, Entrance Foyer, Five Piece Bath, Kitchen Island, Open Floorplan, Smart Thermostat, Smoke Free, Stone Counters, Walk-In Closet(s), Wet Bar, Wired for Data
Heating Forced Air, Natural Gas
Cooling Air Conditioning-Individual, Central Air
Flooring Tile, Wood
Fireplaces Number 1
Fireplace Y
Appliance Bar Fridge, Convection Oven, Cooktop, Dishwasher, Disposal, Double Oven, Dryer, Microwave, Oven, Range Hood, Refrigerator, Tankless Water Heater, Washer
Laundry In Unit
Exterior
Exterior Feature Balcony, Private Yard, Rain Gutters, Smart Irrigation
Parking Features Storage
Garage Spaces 2.0
Total Parking Spaces 2
Garage No
Building
Lot Description Historical District, Master Planned, Near Public Transit
Level or Stories Three Or More
Schools
Elementary Schools Centennial
Middle Schools Skinner
High Schools North
School District Denver 1
Others
Senior Community No
Pets Allowed Dogs OK, Number Limit, Size Limit, Pet Deposit

6455 S. Yosemite St., Suite 500 Greenwood Village, CO 80111 USA
GET MORE INFORMATION

REALTORS®






