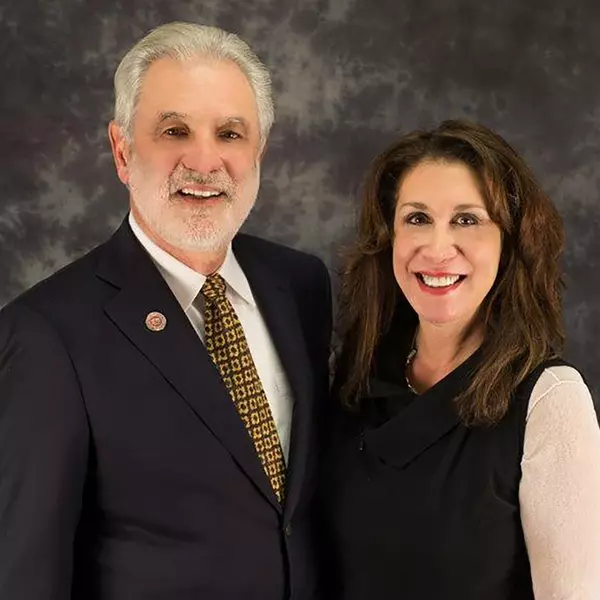
4 Beds
4 Baths
2,063 SqFt
4 Beds
4 Baths
2,063 SqFt
Key Details
Property Type Townhouse
Sub Type Townhouse
Listing Status Active
Purchase Type For Sale
Square Footage 2,063 sqft
Price per Sqft $363
Subdivision Platte 56
MLS Listing ID 9945193
Style Contemporary,Urban Contemporary
Bedrooms 4
Full Baths 2
Half Baths 1
Three Quarter Bath 1
Condo Fees $315
HOA Fees $315/mo
HOA Y/N Yes
Abv Grd Liv Area 2,063
Year Built 2020
Annual Tax Amount $5,423
Tax Year 2024
Lot Size 1,026 Sqft
Acres 0.02
Property Sub-Type Townhouse
Source recolorado
Property Description
On the main entrance level, you have a full bedroom with it's own tucked away patio and a 3/4 guest bath with high end finishes, storage and the entrance to the two car garage. The attached two car garage has a drywalled interior and epoxy floor.
As you head up the first flight of stairs, you'll find a bright and inviting living area featuring an open concept kitchen with quartz counters, stainless steel appliances, and an oversized island providing a generous eat in space with separate dining area. The adjoining family room, complete with a cozy fireplace, provides the perfect setting for both relaxing evenings and entertaining guests. There's a private powder bathroom perfect for when guests visit. The family room opens to a private covered balcony.
Up the next flight of stairs, you'll find the primary bedroom with an en suite bathroom. There are two additional guest bedrooms that share another full bathroom.
On the very top level of the home, there's a wet bar with a sink and refrigerator right before you step outside to enjoy the rooftop deck. This rooftop deck provides an excellent location to sunbathe or watch the fireworks on the 4th of July.
The Platte 56 community provides a beautifully landscaped surroundings and direct access to nearby trails, community fire pit and dog park. This professionally managed HOA covers insurance, water, snow removal, and exterior maintenance for a worry-free lock and leave lifestyle. Situated just minutes from vibrant downtown Littleton, many shops, dining, and highly rated schools, this property combines urban accessibility with the charm of a master-planned neighborhood.
Location
State CO
County Arapahoe
Rooms
Main Level Bedrooms 1
Interior
Interior Features Built-in Features, Ceiling Fan(s), Eat-in Kitchen, High Ceilings, High Speed Internet, Kitchen Island, Open Floorplan, Primary Suite, Quartz Counters, Smart Thermostat, Smoke Free, Stone Counters, Walk-In Closet(s), Wet Bar
Heating Forced Air, Natural Gas
Cooling Central Air
Flooring Carpet, Tile, Vinyl, Wood
Fireplaces Number 1
Fireplaces Type Electric, Family Room, Insert
Fireplace Y
Appliance Dishwasher, Disposal, Dryer, Microwave, Oven, Range, Range Hood, Refrigerator, Tankless Water Heater, Washer
Laundry In Unit, Laundry Closet
Exterior
Exterior Feature Balcony, Lighting, Rain Gutters
Parking Features Concrete, Finished Garage, Floor Coating
Garage Spaces 2.0
Fence None
Utilities Available Cable Available, Electricity Connected, Internet Access (Wired), Natural Gas Connected, Phone Available
View Mountain(s)
Roof Type Membrane
Total Parking Spaces 2
Garage Yes
Building
Lot Description Landscaped, Master Planned, Near Public Transit
Foundation Slab
Sewer Community Sewer, Public Sewer
Water Public
Level or Stories Three Or More
Structure Type Frame,Wood Siding
Schools
Elementary Schools Centennial Academy Of Fine Arts
Middle Schools Goddard
High Schools Littleton
School District Littleton 6
Others
Senior Community No
Ownership Individual
Acceptable Financing Cash, Conventional, FHA, VA Loan
Listing Terms Cash, Conventional, FHA, VA Loan
Special Listing Condition None
Virtual Tour https://www.zillow.com/view-imx/833cda80-5aed-4500-af4b-cd8f4f6f6b57?setAttribution=mls&wl=true&initialViewType=pano

6455 S. Yosemite St., Suite 500 Greenwood Village, CO 80111 USA
GET MORE INFORMATION

REALTORS®






