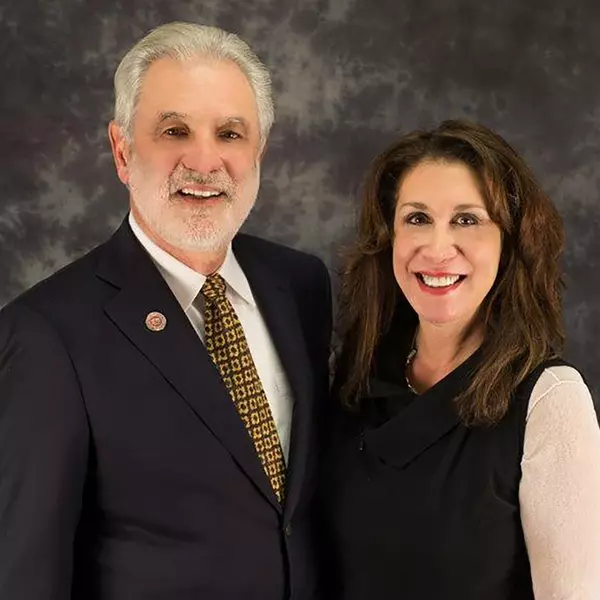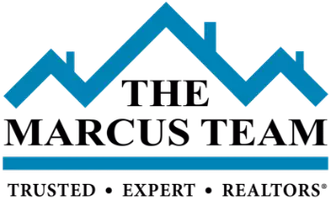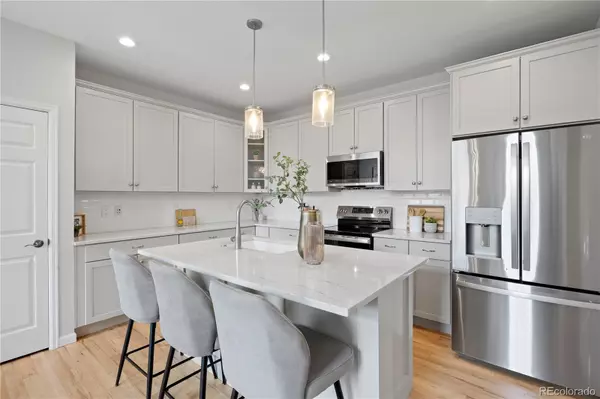
4 Beds
3 Baths
2,138 SqFt
4 Beds
3 Baths
2,138 SqFt
Key Details
Property Type Townhouse
Sub Type Townhouse
Listing Status Active Under Contract
Purchase Type For Sale
Square Footage 2,138 sqft
Price per Sqft $320
Subdivision Northfield
MLS Listing ID 2711351
Bedrooms 4
Full Baths 2
Half Baths 1
Condo Fees $344
HOA Fees $344/mo
HOA Y/N Yes
Abv Grd Liv Area 1,724
Year Built 2005
Annual Tax Amount $5,072
Tax Year 2024
Lot Size 2,543 Sqft
Acres 0.06
Property Sub-Type Townhouse
Source recolorado
Property Description
The main floor primary suite feels like a retreat, with vaulted ceilings, dual closets, and an ensuite bath. Upstairs, a sun-soaked bedroom with vaulted ceilings and huge windows overlooks the pool and park across the street, while another flexible bedroom and full bath complete the space. The newly finished basement adds a fourth bedroom with custom built-ins, window seat, and recessed lighting—ideal for guests, an office, or creative space.
Outside, the private fenced back patio is ready for summer evenings under the sunshade. Just outside your door, you'll find Puddle Jumper Park and Pool, Greenway Park, a climbing wall, and miles of open space. Stanley Marketplace and the 29th Avenue Town Center filled with locally owned shops, restaurants, and coffee spots are just minutes away. This home features brand new kitchen appliances, blinds, and refinished hardwood floors. The furnace, tankless water heater, a/c, and carpet were replaced in 2022. Don't miss this opportunity to live in one of Denver's most vibrant neighborhoods!
Location
State CO
County Denver
Zoning R-MU-20
Rooms
Basement Finished
Main Level Bedrooms 1
Interior
Interior Features Built-in Features, Ceiling Fan(s), Eat-in Kitchen, Entrance Foyer, Five Piece Bath, High Ceilings, Kitchen Island, Open Floorplan, Primary Suite, Quartz Counters, Vaulted Ceiling(s), Walk-In Closet(s)
Heating Forced Air
Cooling Central Air
Flooring Carpet, Tile, Vinyl, Wood
Fireplaces Number 1
Fireplaces Type Great Room
Fireplace Y
Appliance Dishwasher, Disposal, Dryer, Microwave, Oven, Refrigerator, Tankless Water Heater, Washer
Exterior
Exterior Feature Private Yard
Garage Spaces 2.0
Fence Full
Roof Type Composition
Total Parking Spaces 2
Garage Yes
Building
Sewer Public Sewer
Water Public
Level or Stories Two
Structure Type Brick,Wood Siding
Schools
Elementary Schools Swigert International
Middle Schools Mcauliffe International
High Schools Northfield
School District Denver 1
Others
Senior Community No
Ownership Individual
Acceptable Financing 1031 Exchange, Cash, Conventional, FHA, VA Loan
Listing Terms 1031 Exchange, Cash, Conventional, FHA, VA Loan
Special Listing Condition None
Pets Allowed Cats OK, Dogs OK
Virtual Tour https://www.homes.com/property/2445-xanthia-st-denver-co/wkw7nx2xsrkcd/?tab=1&dk=h9r1t0g5nnc81

6455 S. Yosemite St., Suite 500 Greenwood Village, CO 80111 USA
GET MORE INFORMATION

REALTORS®






