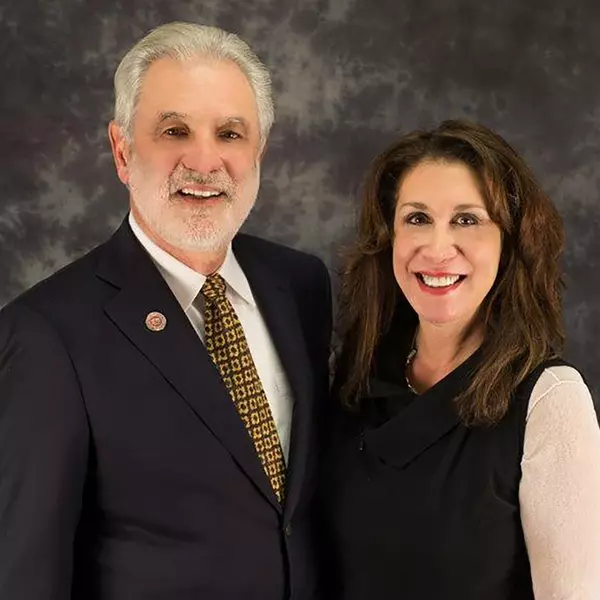
5 Beds
5 Baths
4,500 SqFt
5 Beds
5 Baths
4,500 SqFt
Key Details
Property Type Single Family Home
Sub Type Single Family Residence
Listing Status Active
Purchase Type For Sale
Square Footage 4,500 sqft
Price per Sqft $1,250
Subdivision Weisshorn Sub
MLS Listing ID 6705166
Style Mountain Contemporary
Bedrooms 5
Full Baths 2
Half Baths 1
Three Quarter Bath 2
HOA Y/N No
Abv Grd Liv Area 2,559
Year Built 2014
Annual Tax Amount $16,956
Tax Year 2024
Lot Size 0.380 Acres
Acres 0.38
Property Sub-Type Single Family Residence
Source recolorado
Property Description
Designed with comfort and privacy in mind, the home features a spacious primary suite that is set apart from the rest of the home. It features a spa-like en-suite bathroom, a large walk-in closet, and a private deck with massive mountain views. Along with a second primary en-suite bedroom on the main level, this home is perfect for hosting family and friends. After a day on the slopes or exploring town, unwind on the expansive west-facing deck and soak in sweeping views of the Ten Mile Range and the Breckenridge Ski Area.
Located in a quiet neighborhood within walking distance to Main Street, you'll enjoy the peace of the mountains yet be close to all the shopping, dining, and year-round adventure Breckenridge offers.
Don't miss your chance to own a piece of luxury in one of Colorado's most iconic ski towns.
Location
State CO
County Summit
Zoning B12
Rooms
Basement Walk-Out Access
Main Level Bedrooms 1
Interior
Interior Features Built-in Features, Ceiling Fan(s), Eat-in Kitchen, Entrance Foyer, Five Piece Bath, Granite Counters, High Ceilings, Kitchen Island, Open Floorplan, Pantry, Primary Suite, Smoke Free, Vaulted Ceiling(s), Walk-In Closet(s), Wet Bar
Heating Radiant, Radiant Floor
Cooling None
Flooring Carpet, Tile, Wood
Fireplaces Number 2
Fireplaces Type Family Room, Great Room
Fireplace Y
Appliance Bar Fridge, Dishwasher, Disposal, Dryer, Microwave, Range, Range Hood, Refrigerator, Washer
Exterior
Exterior Feature Balcony, Barbecue, Fire Pit, Gas Grill, Gas Valve, Heated Gutters, Lighting, Rain Gutters
Parking Features Asphalt, Dry Walled, Finished Garage, Heated Garage, Insulated Garage
Garage Spaces 3.0
Utilities Available Cable Available, Electricity Connected, Internet Access (Wired), Natural Gas Connected
Roof Type Shingle,Metal
Total Parking Spaces 3
Garage Yes
Building
Lot Description Landscaped, Many Trees, Sprinklers In Front
Sewer Public Sewer
Water Public
Level or Stories Three Or More
Structure Type Frame,Metal Siding
Schools
Elementary Schools Breckenridge
Middle Schools Summit
High Schools Summit
School District Summit Re-1
Others
Senior Community No
Ownership Individual
Acceptable Financing Cash, Conventional
Listing Terms Cash, Conventional
Special Listing Condition None

6455 S. Yosemite St., Suite 500 Greenwood Village, CO 80111 USA
GET MORE INFORMATION

REALTORS®






