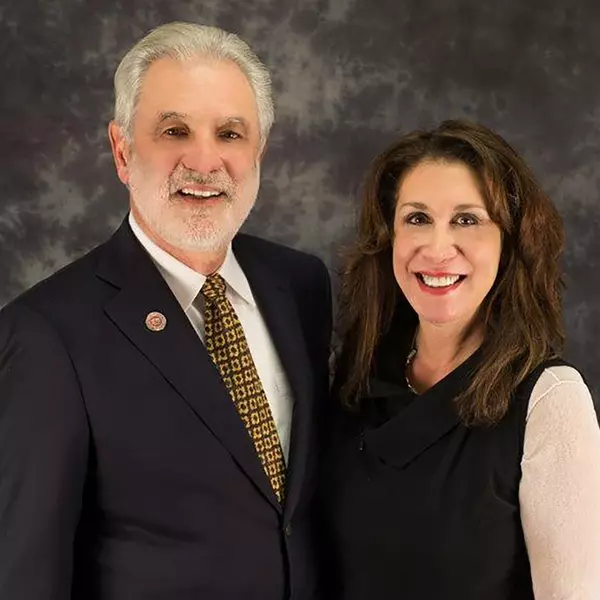
2 Beds
3 Baths
2,172 SqFt
2 Beds
3 Baths
2,172 SqFt
Key Details
Property Type Single Family Home
Sub Type Single Family Residence
Listing Status Active
Purchase Type For Sale
Square Footage 2,172 sqft
Price per Sqft $211
Subdivision Fallbrook
MLS Listing ID 7565778
Bedrooms 2
Full Baths 1
Half Baths 1
Three Quarter Bath 1
HOA Y/N No
Abv Grd Liv Area 1,487
Year Built 2019
Annual Tax Amount $6,205
Tax Year 2024
Lot Size 1,466 Sqft
Acres 0.03
Property Sub-Type Single Family Residence
Source recolorado
Property Description
Featuring 2 spacious bedrooms, 3 bathrooms, and a versatile loft that could easily be used as a home office, media room, play space, or even converted into a 3rd bedroom, this floor plan offers incredible flexibility.
Set on a quiet, mature landscaped street, you'll immediately fall in love with the charming curb appeal and one of the largest front porches in the neighborhood—perfect for morning coffee or relaxing evenings. Inside, rich hardwood floors, recessed lighting, and an open-concept layout create the ideal setting for entertaining or cozy nights in. The kitchen shines with stainless steel appliances, crisp white cabinetry, a stylish tile backsplash, and a generous walk-in pantry.
Upstairs, the primary suite boasts a walk-in closet and spa-like bath with a sleek, glass-enclosed shower. The full unfinished basement with high ceilings is ready for your personal touch—think home gym, rec room, or additional living space.
Step outside to a custom back deck and enjoy a private, low-maintenance yard that's perfect for summer BBQs or peaceful weekends. You'll also love the rear 2-car garage and the peace of mind that comes with being located right by the local fire station—perfect for safety and often considered a lower risk by insurers.
This location truly can't be beat—just minutes to the new King Soopers City Market, Denver Premium Outlets, schools, and parks, with easy access to I-25 and only 30 minutes to both Denver and Boulder.
Don't miss your chance to call Fallbrook Farms home!
Location
State CO
County Adams
Rooms
Basement Bath/Stubbed, Crawl Space, Sump Pump
Interior
Interior Features Breakfast Bar, Built-in Features, Granite Counters, High Ceilings, High Speed Internet, Pantry, Primary Suite, Smoke Free, Vaulted Ceiling(s), Walk-In Closet(s)
Heating Forced Air
Cooling Central Air
Flooring Carpet, Vinyl, Wood
Fireplace N
Appliance Dishwasher, Disposal, Dryer, Microwave, Oven, Refrigerator, Sump Pump, Washer
Laundry In Unit
Exterior
Exterior Feature Private Yard, Rain Gutters
Garage Spaces 2.0
Fence Full
Utilities Available Cable Available, Electricity Connected, Natural Gas Connected, Phone Available
Roof Type Composition
Total Parking Spaces 2
Garage Yes
Building
Lot Description Corner Lot, Level
Sewer Public Sewer
Water Public
Level or Stories Two
Structure Type Frame
Schools
Elementary Schools Prairie Hills
Middle Schools Rocky Top
High Schools Horizon
School District Adams 12 5 Star Schl
Others
Senior Community No
Ownership Individual
Acceptable Financing Cash, Conventional, FHA, VA Loan
Listing Terms Cash, Conventional, FHA, VA Loan
Special Listing Condition None
Virtual Tour https://www.listingsmagic.com/sps/tour-slider/index.php?property_ID=277080&ld_reg=Y

6455 S. Yosemite St., Suite 500 Greenwood Village, CO 80111 USA
GET MORE INFORMATION

REALTORS®






