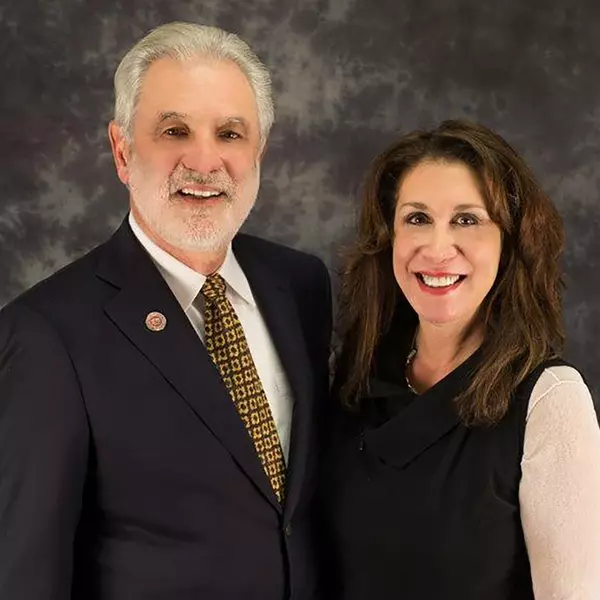
2 Beds
1 Bath
945 SqFt
2 Beds
1 Bath
945 SqFt
Key Details
Property Type Condo
Sub Type Condominium
Listing Status Active
Purchase Type For Sale
Square Footage 945 sqft
Price per Sqft $230
Subdivision Windsor Gardens
MLS Listing ID 7093613
Style Mid-Century Modern
Bedrooms 2
Full Baths 1
Condo Fees $588
HOA Fees $588/mo
HOA Y/N Yes
Abv Grd Liv Area 945
Year Built 1969
Annual Tax Amount $777
Tax Year 2024
Property Sub-Type Condominium
Source recolorado
Property Description
Step into this charming first-floor, corner-unit condo offering 2 bedrooms, 1 full bath, and 945 square feet of thoughtfully designed living space. Enjoy the convenience of a walk-out lanai that opens directly to a serene courtyard adorned with lush flowerbeds, mature trees, and graceful ornamental grasses—a peaceful retreat right outside your door.
Inside, the bright and open floor plan showcases a beautifully updated kitchen with white shaker-style cabinets, abundant storage, and a built-in bar that seamlessly connects the kitchen to the living room—perfect for entertaining or casual dining. A stainless-steel oven, range, and microwave pair stylishly with a white refrigerator and dishwasher, blending modern function with classic appeal.
The home features tile flooring in the kitchen, bathroom, hallway and lanai and durable wood-look LVT throughout the rest of the condo for easy maintenance and a warm, inviting feel. As a corner unit, the second bedroom enjoys an extra window for natural light and refreshing cross-breeze ventilation. The full bathroom has been tastefully updated with a new vanity, contemporary hardware, and upgraded lighting.
Windsor Gardens offers resort-style living with amenities including a golf course, fitness center, clubhouse, pools, activities, and easy access to shopping, dining, and walking trails.
Don't miss this opportunity to enjoy comfort, convenience, and community living at its best!
Location
State CO
County Denver
Zoning O-1
Rooms
Main Level Bedrooms 2
Interior
Interior Features Ceiling Fan(s), Laminate Counters, No Stairs, Smoke Free
Heating Baseboard, Hot Water, Natural Gas
Cooling Air Conditioning-Room
Flooring Carpet, Tile
Fireplace N
Appliance Dishwasher, Disposal, Microwave, Oven, Range, Refrigerator
Laundry Sink, Common Area
Exterior
Garage Spaces 1.0
Roof Type Composition
Total Parking Spaces 1
Garage No
Building
Foundation Block, Concrete Perimeter
Sewer Public Sewer
Level or Stories One
Structure Type Block,Brick,Concrete
Schools
Elementary Schools Place Bridge Academy
Middle Schools Place Bridge Academy
High Schools George Washington
School District Denver 1
Others
Senior Community Yes
Ownership Individual
Acceptable Financing Cash, Conventional, FHA, VA Loan
Listing Terms Cash, Conventional, FHA, VA Loan
Special Listing Condition None
Pets Allowed Cats OK, Dogs OK
Virtual Tour https://listings.mediamaxphotography.com/665-S-Alton-Way-12a

6455 S. Yosemite St., Suite 500 Greenwood Village, CO 80111 USA
GET MORE INFORMATION

REALTORS®






