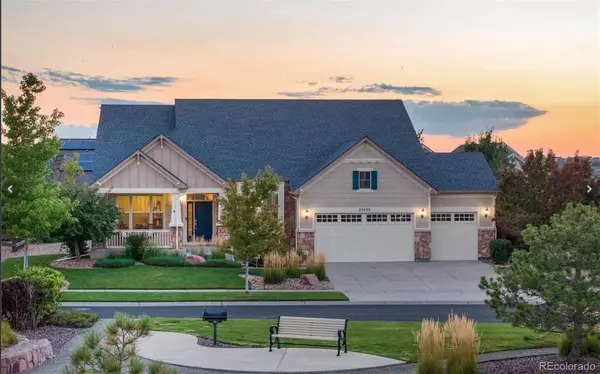REQUEST A TOUR If you would like to see this home without being there in person, select the "Virtual Tour" option and your agent will contact you to discuss available opportunities.
In-PersonVirtual Tour
$ 5,000
5,600 SqFt
$ 5,000
5,600 SqFt
Key Details
Property Type Single Family Home
Sub Type Single Family Residence
Listing Status Active
Purchase Type For Rent
Square Footage 5,600 sqft
Subdivision Southshore
MLS Listing ID 1828781
HOA Y/N No
Abv Grd Liv Area 2,807
Year Built 2011
Property Sub-Type Single Family Residence
Source recolorado
Property Description
Gorgeous Home in Southshore Premium Location & Featured in the Parade of Homes
*Located in the most desirable part of Southshore, this stunning Home offers exceptional design, comfort, and functionality.
As you enter, you're greeted by a formal living room/study, an elegant dining room, and a chef's kitchen featuring stainless steel appliances, slab granite countertops, and an open layout. The spacious great room with a sunroom opens to a concrete patio with a cozy outdoor fireplace perfect for entertaining.
The main floor primary suite boasts a luxurious 5-piece bath, his-and-hers walk-in closets, and abundant natural light. Two additional bedrooms each feature ensuite baths, and the main level also includes a powder bath, mudroom, laundry room, and an oversized 3-car garage.
The fully finished basement offers a large recreation room, a stylish wet bar, two additional bedrooms, a gym/yoga room, and a full bath.
The home sits on a quiet cul-de-sac with a fully fenced backyard, providing both privacy and safety.,and walk to southshore's lakehouse and clubhouse with a pool and gym,walking trails and much more.Award winning cherry creek schools.
*Located in the most desirable part of Southshore, this stunning Home offers exceptional design, comfort, and functionality.
As you enter, you're greeted by a formal living room/study, an elegant dining room, and a chef's kitchen featuring stainless steel appliances, slab granite countertops, and an open layout. The spacious great room with a sunroom opens to a concrete patio with a cozy outdoor fireplace perfect for entertaining.
The main floor primary suite boasts a luxurious 5-piece bath, his-and-hers walk-in closets, and abundant natural light. Two additional bedrooms each feature ensuite baths, and the main level also includes a powder bath, mudroom, laundry room, and an oversized 3-car garage.
The fully finished basement offers a large recreation room, a stylish wet bar, two additional bedrooms, a gym/yoga room, and a full bath.
The home sits on a quiet cul-de-sac with a fully fenced backyard, providing both privacy and safety.,and walk to southshore's lakehouse and clubhouse with a pool and gym,walking trails and much more.Award winning cherry creek schools.
Location
State CO
County Arapahoe
Interior
Heating Forced Air
Cooling Central Air
Fireplace N
Exterior
Exterior Feature Fire Pit, Private Yard
Garage Spaces 3.0
Total Parking Spaces 3
Garage Yes
Building
Level or Stories One
Schools
Elementary Schools Altitude
Middle Schools Fox Ridge
High Schools Cherokee Trail
School District Cherry Creek 5
Others
Senior Community No
Pets Allowed Breed Restrictions, Cats OK, Dogs OK, Number Limit, Size Limit, Pet Deposit

© 2025 METROLIST, INC., DBA RECOLORADO® – All Rights Reserved
6455 S. Yosemite St., Suite 500 Greenwood Village, CO 80111 USA
6455 S. Yosemite St., Suite 500 Greenwood Village, CO 80111 USA
Listed by MB Kore Realty Inc
GET MORE INFORMATION
The Marcus Team
REALTORS®






