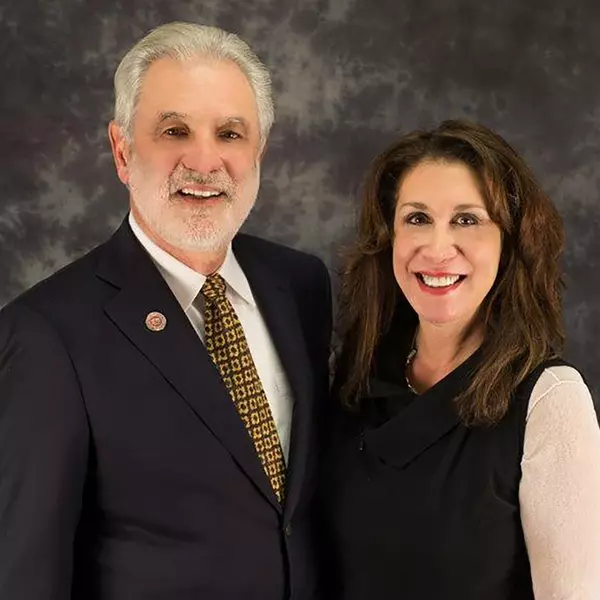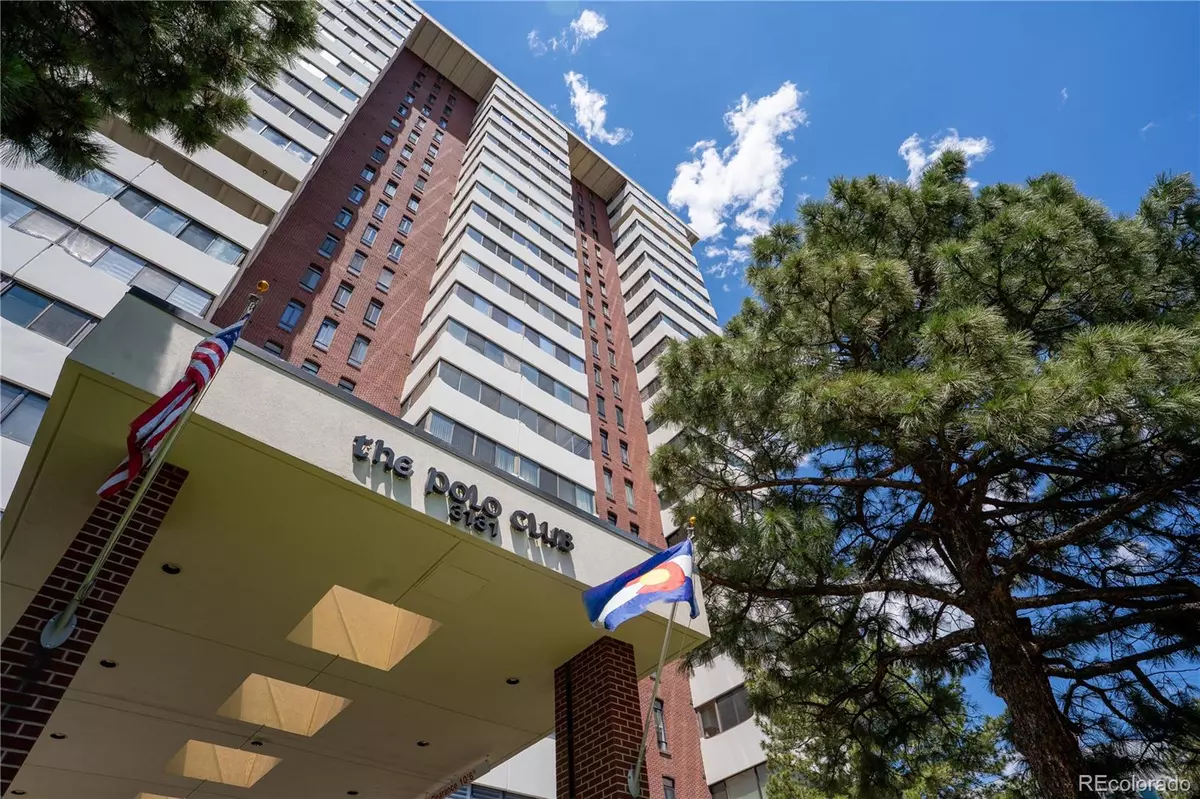
2 Beds
2 Baths
1,522 SqFt
2 Beds
2 Baths
1,522 SqFt
Key Details
Property Type Condo
Sub Type Condominium
Listing Status Active
Purchase Type For Sale
Square Footage 1,522 sqft
Price per Sqft $347
Subdivision Miller Park
MLS Listing ID 3324143
Style Mid-Century Modern
Bedrooms 2
Full Baths 1
Three Quarter Bath 1
Condo Fees $1,069
HOA Fees $1,069/mo
HOA Y/N Yes
Abv Grd Liv Area 1,522
Year Built 1966
Annual Tax Amount $2,745
Tax Year 2024
Property Sub-Type Condominium
Source recolorado
Property Description
At $1,069/month, the HOA at Polo Club covers nearly every utilities; heat, water, sewer, trash, recycling, cable, internet, plus concierge and security services, building insurance, rentable guest suites, and access to resort-style amenities including an indoor pool, sauna, hot tub, fitness center, clubhouse, business center, bocce courts, and two acres of beautifully landscaped gardens. You'll also enjoy secured underground parking with EV charging stations, bike storage, and capital reserves that protect long-term building value.
Located on the 16th floor, Unit 1604 offers breathtaking 270-degree views of downtown Denver, the Capitol, and the mountains from every window. The spacious 2-bedroom, 2-bath layout includes a custom walk-in Jacuzzi tub in the primary suite and private lanai access from the second bedroom—perfect for morning coffee or sunset unwinding.
Additional conveniences include on-floor laundry, secure entry, heated garage, garage-level storage, and two deeded underground parking spaces. Guest rental units make hosting effortless.
This is a rare opportunity to personalize a solid, well-laid-out home in one of Cherry Creek's most iconic addresses. Whether you envision a full renovation or simple updates, the potential is yours to unlock.
Moments from Cherry Creek Mall, Cherry Creek North, and the scenic bike path, this location offers vibrant city living with lock-and-leave ease. Bonus: a stunning atrium remodel is slated for completion in 2025, adding even more elegance to the building's common spaces.
Location
State CO
County Denver
Zoning S-MU-20
Rooms
Main Level Bedrooms 2
Interior
Interior Features Ceiling Fan(s), Elevator, Granite Counters, No Stairs, Open Floorplan, Pantry, Primary Suite, Smoke Free
Heating Electric
Cooling Central Air
Flooring Carpet
Fireplace N
Appliance Dishwasher, Microwave, Range, Refrigerator
Exterior
Exterior Feature Barbecue, Dog Run, Elevator, Garden, Gas Grill, Lighting, Private Yard, Spa/Hot Tub, Water Feature
Parking Features Heated Garage, Underground
Fence Partial
Pool Indoor
Utilities Available Cable Available, Electricity Connected, Internet Access (Wired)
View City, Golf Course, Mountain(s)
Roof Type Unknown
Total Parking Spaces 2
Garage No
Building
Foundation Slab
Sewer Public Sewer
Water Public
Level or Stories One
Structure Type Concrete
Schools
Elementary Schools Cory
Middle Schools Merrill
High Schools South
School District Denver 1
Others
Senior Community No
Ownership Estate
Acceptable Financing 1031 Exchange, Cash, Conventional, FHA, Jumbo, USDA Loan, VA Loan
Listing Terms 1031 Exchange, Cash, Conventional, FHA, Jumbo, USDA Loan, VA Loan
Special Listing Condition None
Pets Allowed Cats OK, Dogs OK

6455 S. Yosemite St., Suite 500 Greenwood Village, CO 80111 USA
GET MORE INFORMATION

REALTORS®






