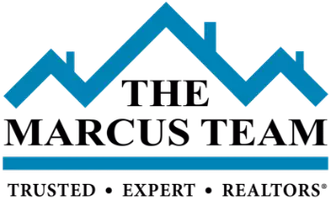5 Beds
3 Baths
2,500 SqFt
5 Beds
3 Baths
2,500 SqFt
Key Details
Property Type Single Family Home
Sub Type Single Family Residence
Listing Status Coming Soon
Purchase Type For Sale
Square Footage 2,500 sqft
Price per Sqft $260
Subdivision Westbrook
MLS Listing ID 5396328
Style Contemporary
Bedrooms 5
Full Baths 1
Half Baths 1
Three Quarter Bath 1
HOA Y/N No
Abv Grd Liv Area 1,271
Originating Board recolorado
Year Built 1981
Annual Tax Amount $3,171
Tax Year 2024
Lot Size 6,403 Sqft
Acres 0.15
Property Sub-Type Single Family Residence
Property Description
The chef's kitchen is a standout—featuring slab granite counters, 42” soft-close cabinets, a custom tile backsplash, sleek black appliances, and tile flooring that flows into the dining area.
The main-level primary suite includes a beautifully updated ¾ bath, while the finished basement adds a spacious open-concept living area with a fireplace, two non-conforming bedrooms, full bath, laundry room, ample storage, and a custom walk-in closet with barn door—plus built-in surround sound for the ultimate movie nights.
Major updates since 2019:
• New windows (2021)
• Heated & insulated garage + new driveway
• Attic fan with Bluetooth control
• New roof (2019)
• New sewer line (~2021)
• Smart thermostat + HVAC serviced biannually
• Custom shelving in covered patio
The backyard is built for relaxing or hosting with a covered patio and shed. Additional features include central A/C, new furnace (2017), hot water heater (2015), and negotiable washer/dryer. This well-maintained home is move-in ready and offers rare flexibility with RV/boat parking on the south side. Come see it—you won't be disappointed! (Pictures coming soon!)
Location
State CO
County Jefferson
Zoning R1
Rooms
Basement Finished
Main Level Bedrooms 3
Interior
Interior Features Breakfast Bar, Eat-in Kitchen, Granite Counters, Open Floorplan, Smoke Free
Heating Forced Air, Natural Gas
Cooling Attic Fan, Central Air
Flooring Carpet, Wood
Fireplaces Number 1
Fireplaces Type Basement
Fireplace Y
Appliance Cooktop, Dishwasher, Disposal, Gas Water Heater, Microwave, Oven, Range, Refrigerator, Self Cleaning Oven
Exterior
Exterior Feature Private Yard
Parking Features 220 Volts, Concrete, Finished Garage, Heated Garage, Insulated Garage
Garage Spaces 2.0
Fence Full
Utilities Available Cable Available, Electricity Connected
Roof Type Composition
Total Parking Spaces 4
Garage Yes
Building
Lot Description Cul-De-Sac, Level
Foundation Concrete Perimeter
Sewer Public Sewer
Water Public
Level or Stories One
Structure Type Frame,Stone,Wood Siding
Schools
Elementary Schools Lukas
Middle Schools Wayne Carle
High Schools Standley Lake
School District Jefferson County R-1
Others
Senior Community No
Ownership Individual
Acceptable Financing Cash, Conventional, FHA, VA Loan
Listing Terms Cash, Conventional, FHA, VA Loan
Special Listing Condition None

6455 S. Yosemite St., Suite 500 Greenwood Village, CO 80111 USA
GET MORE INFORMATION
REALTORS®



