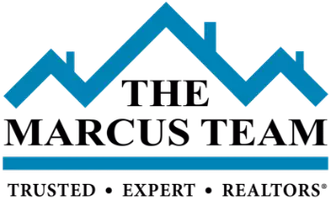3 Beds
2 Baths
1,462 SqFt
3 Beds
2 Baths
1,462 SqFt
OPEN HOUSE
Sat May 03, 1:00pm - 3:00pm
Key Details
Property Type Single Family Home
Sub Type Single Family Residence
Listing Status Active
Purchase Type For Sale
Square Footage 1,462 sqft
Price per Sqft $614
Subdivision Highlands
MLS Listing ID 8298105
Style Bungalow
Bedrooms 3
Full Baths 2
HOA Y/N No
Abv Grd Liv Area 1,462
Originating Board recolorado
Year Built 1901
Annual Tax Amount $4,895
Tax Year 2024
Lot Size 4,150 Sqft
Acres 0.1
Property Sub-Type Single Family Residence
Property Description
Step inside to discover beautiful contemporary updates like new hardwood floors, stunning quartz counters, a cozy new gas fireplace insert, and stylish new lighting and fixtures throughout. These improvements were thoughtfully curated to capture a modern feel while preserving the timeless appeal that makes a Highlands bungalow so special.
The true jewel of the home is the expansive primary suite—a rare find in the area. With soaring vaulted ceilings, dual walk-in closets, and a 5-piece bathroom, refreshed with beautiful new finishes, it's a peaceful retreat you'll love! This home also optimizes functionality with two secondary bedrooms, walk-in closets, a spacious full bath and main level laundry.
Outside, charm abounds with a quaint covered front porch perfect for morning coffee, a fully fenced yard for privacy, dedicated garden space for your green thumb, and fresh exterior paint that perfectly complements the timeless beauty of the brick.
Just a short stroll to Denver's culinary gems—including Michelin-starred Alma Fonda Fina by Chef Johnny Curiel, plus local favorites like KaWa Ni, Spuntino, Kumoya, Nana's Dumplings, Bar Taco, Middle State Coffee and Little Man Ice Cream—this home is at the center of everything that makes the Highlands so loved. You're just minutes from Leevers Locavore for everyday essentials, Highlands Square Farmers Market, Highland and Hillshorne Parks, and Tennyson Street's vibrant shops and cafes. You'll also enjoy quick access to I-70 for mountain getaways, skiing, or a quick trip to Golden, Boulder, or the Front Range's best hiking trails.
This is Highlands living at its best—classic, convenient, and completely move-in ready.
Location
State CO
County Denver
Zoning U-TU-B
Rooms
Basement Cellar, Partial
Main Level Bedrooms 3
Interior
Interior Features Built-in Features, Five Piece Bath, Primary Suite, Quartz Counters, Vaulted Ceiling(s), Walk-In Closet(s)
Heating Forced Air, Natural Gas
Cooling Central Air
Flooring Carpet, Tile, Wood
Fireplaces Number 1
Fireplaces Type Gas
Fireplace Y
Appliance Dishwasher, Disposal, Dryer, Microwave, Oven, Range, Refrigerator, Washer
Exterior
Exterior Feature Garden, Private Yard
Parking Features Concrete
Garage Spaces 1.0
Fence Full
Roof Type Composition
Total Parking Spaces 1
Garage No
Building
Lot Description Level, Near Public Transit, Sprinklers In Front, Sprinklers In Rear
Sewer Public Sewer
Water Public
Level or Stories One
Structure Type Brick,Wood Siding
Schools
Elementary Schools Edison
Middle Schools Strive Sunnyside
High Schools North
School District Denver 1
Others
Senior Community No
Ownership Individual
Acceptable Financing Cash, Conventional, FHA, VA Loan
Listing Terms Cash, Conventional, FHA, VA Loan
Special Listing Condition None
Virtual Tour https://m.youtube.com/shorts/0VbGioQFZK4

6455 S. Yosemite St., Suite 500 Greenwood Village, CO 80111 USA
GET MORE INFORMATION
REALTORS®






