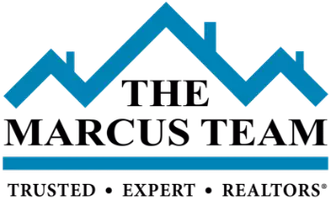4 Beds
4 Baths
2,624 SqFt
4 Beds
4 Baths
2,624 SqFt
Key Details
Property Type Single Family Home
Sub Type Single Family Residence
Listing Status Active
Purchase Type For Sale
Square Footage 2,624 sqft
Price per Sqft $188
Subdivision Stetson Ridge South
MLS Listing ID 2992853
Bedrooms 4
Full Baths 3
Half Baths 1
HOA Y/N No
Abv Grd Liv Area 1,820
Originating Board recolorado
Year Built 2003
Annual Tax Amount $1,940
Tax Year 2024
Lot Size 5,500 Sqft
Acres 0.13
Property Sub-Type Single Family Residence
Property Description
Continue into the kitchen, where granite counters, stainless steel appliances, and an eat-in nook create the perfect space for everyday living and entertaining. Just beyond, the living room invites you to relax with its cozy electric fireplace, built-in window nooks, and panoramic views of the Front Range.
Upstairs, every bedroom offers a view—either of the open green space behind the home or the majestic mountains. The oversized primary suite features a vaulted ceiling, a generous sitting area, and a luxurious 5-piece en suite bath.
Head downstairs to discover a full walkout basement with its own entrance, kitchen, laundry hookups, and living space—ideal for a mother-in-law suite, guest quarters, or potential rental income.
Outside, enjoy your private backyard retreat with a stamped concrete patio, pergola, firepit area, raised flower beds, and mature aspen trees.
Don't miss this perfect home!
Location
State CO
County El Paso
Zoning R1-6 DF AO
Rooms
Basement Full, Walk-Out Access
Interior
Heating Forced Air
Cooling Central Air
Fireplaces Number 1
Fireplaces Type Electric
Fireplace Y
Appliance Dishwasher, Disposal, Dryer, Microwave, Oven, Refrigerator, Washer
Exterior
Exterior Feature Fire Pit, Garden, Private Yard
Garage Spaces 2.0
Roof Type Composition
Total Parking Spaces 2
Garage Yes
Building
Sewer Public Sewer
Level or Stories Two
Structure Type Frame
Schools
Elementary Schools Stetson
Middle Schools Sky View
High Schools Sand Creek
School District District 49
Others
Senior Community No
Ownership Individual
Acceptable Financing Cash, Conventional, FHA, VA Loan
Listing Terms Cash, Conventional, FHA, VA Loan
Special Listing Condition None

6455 S. Yosemite St., Suite 500 Greenwood Village, CO 80111 USA
GET MORE INFORMATION
REALTORS®






