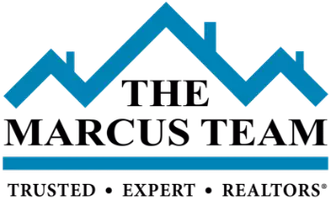6 Beds
5 Baths
2,801 SqFt
6 Beds
5 Baths
2,801 SqFt
Key Details
Property Type Single Family Home
Sub Type Single Family Residence
Listing Status Active
Purchase Type For Sale
Square Footage 2,801 sqft
Price per Sqft $649
Subdivision Glunk Minor Subdivision
MLS Listing ID 3730741
Bedrooms 6
Full Baths 2
Half Baths 1
Three Quarter Bath 2
HOA Y/N No
Abv Grd Liv Area 1,749
Originating Board recolorado
Year Built 2020
Annual Tax Amount $4,192
Tax Year 2024
Lot Size 5,227 Sqft
Acres 0.12
Property Sub-Type Single Family Residence
Property Description
Looking for a mountain home, but uncertain about covering the monthly payment? Then look no further. This turnkey cash flowing 6 Bed / 4.5 Bath home (sleeps 15!), and already has everything in place to produce $135,000+ gross annually!!
Want your own space plus rental income? Designed for versatility, this home offers the unique advantage of being legally zoned and easily convertible into a duplex (upper unit 4 bed/3.5 bath, lower unit 2 bed/1 bath). Rent both or live in one unit and reduce your mortgage with income from the second unit. What truly differentiates this home from anything else on the market is the number of bedrooms/sleeping capacity for this price point + the legal duplex designation for a lock-off. There is nothing comparable on the market. It's these unique features that make the difference in affording a valuable asset like this in the mountains.
Unlike the majority of other homes you are looking at, this exceptional property is a rare blend of luxurious living and practical investment opportunity. As is, renting this property as a large single-family home, this property would cashflow on average ~$1,000+ per month (7% interest + 25% down). Whether you're an investor looking for a lucrative rental income or a family seeking the perfect ski or recreational retreat, this home is designed to meet all your needs. Don't miss out on the chance to own this unique gem - your mountain adventure awaits!
Key features include:
· Fully furnished with high-end finishes, modern amenities, and spacious living areas
· Two living room areas, with a lower-level entertainment area, gaming space, walk-out deck, and hot tub
· 2 primary suites (main and upper levels)
· Situated within 20 yards of the Black Line bus stop
· Panoramic mountain views from every room
· Garage wired for EV Charging (220v)
· No HOA
*Cashflow analysis in supplements section.
Location
State CO
County Grand
Zoning AA0
Rooms
Basement Finished, Walk-Out Access
Main Level Bedrooms 1
Interior
Interior Features Ceiling Fan(s), Entrance Foyer, Granite Counters, High Ceilings, High Speed Internet, Open Floorplan, Pantry, Primary Suite, Radon Mitigation System, Smart Thermostat, Smoke Free, Hot Tub, Walk-In Closet(s)
Heating Forced Air
Cooling Other
Flooring Carpet, Laminate, Tile, Wood
Fireplaces Number 2
Fireplaces Type Basement, Circulating, Electric, Gas, Living Room
Fireplace Y
Appliance Dishwasher, Dryer, Freezer, Gas Water Heater, Microwave, Oven, Range, Range Hood, Refrigerator, Washer
Laundry In Unit
Exterior
Exterior Feature Barbecue, Gas Grill, Heated Gutters, Lighting, Rain Gutters, Spa/Hot Tub
Parking Features 220 Volts, Asphalt, Dry Walled, Exterior Access Door, Finished Garage, Insulated Garage, Lighted, Oversized, Storage
Garage Spaces 1.0
Utilities Available Cable Available, Electricity Available, Electricity Connected, Natural Gas Available, Natural Gas Connected
Roof Type Composition
Total Parking Spaces 5
Garage Yes
Building
Lot Description Borders Public Land, Near Public Transit, Near Ski Area, Sloped
Sewer Public Sewer
Water Public
Level or Stories Three Or More
Structure Type Cement Siding,Concrete
Schools
Elementary Schools Fraser Valley
Middle Schools East Grand
High Schools Middle Park
School District East Grand 2
Others
Senior Community No
Ownership Agent Owner
Acceptable Financing 1031 Exchange, Cash, Conventional, FHA, Jumbo, USDA Loan, VA Loan
Listing Terms 1031 Exchange, Cash, Conventional, FHA, Jumbo, USDA Loan, VA Loan
Special Listing Condition None

6455 S. Yosemite St., Suite 500 Greenwood Village, CO 80111 USA
GET MORE INFORMATION
REALTORS®






